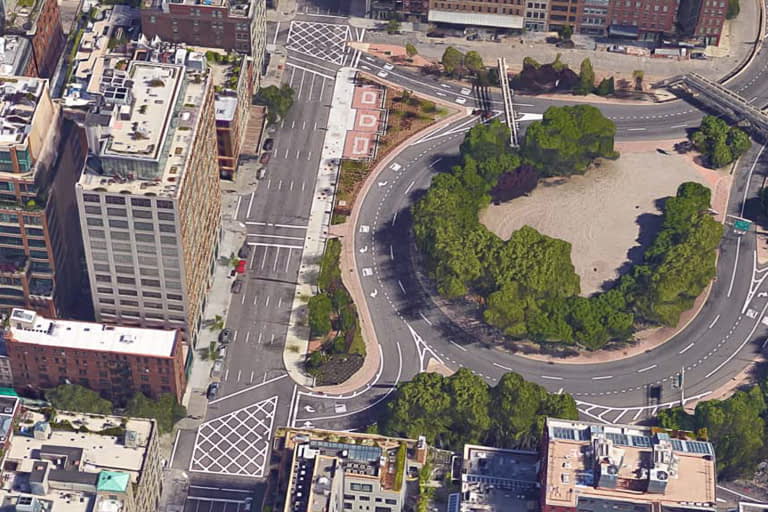
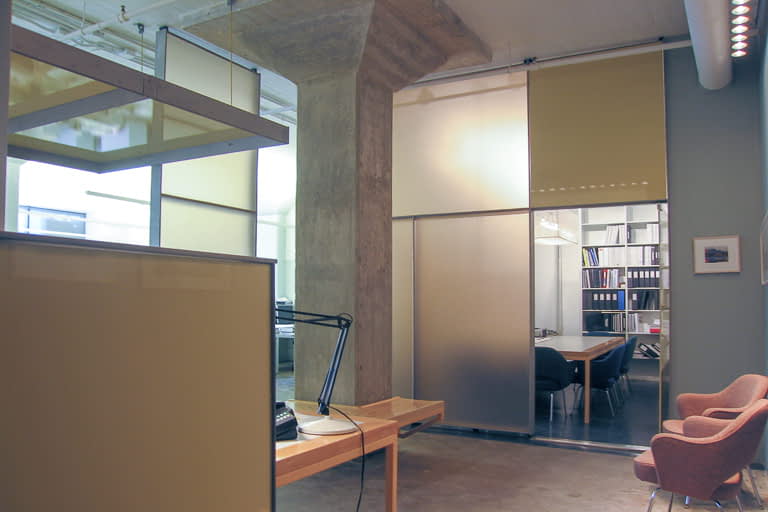
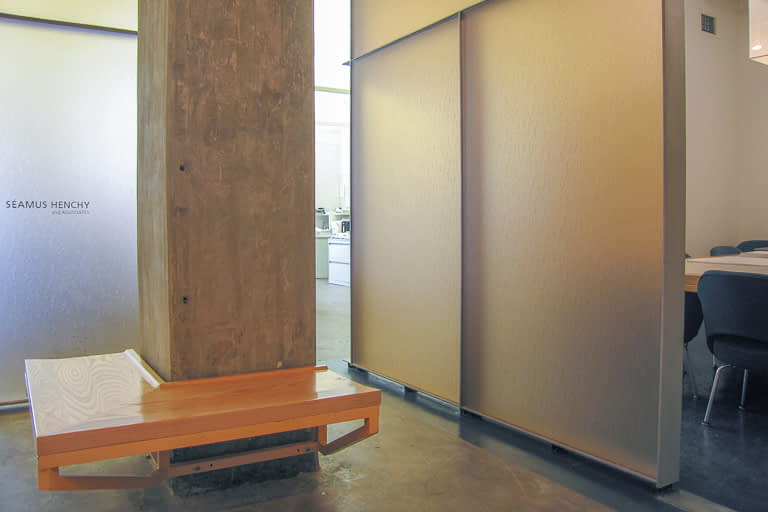

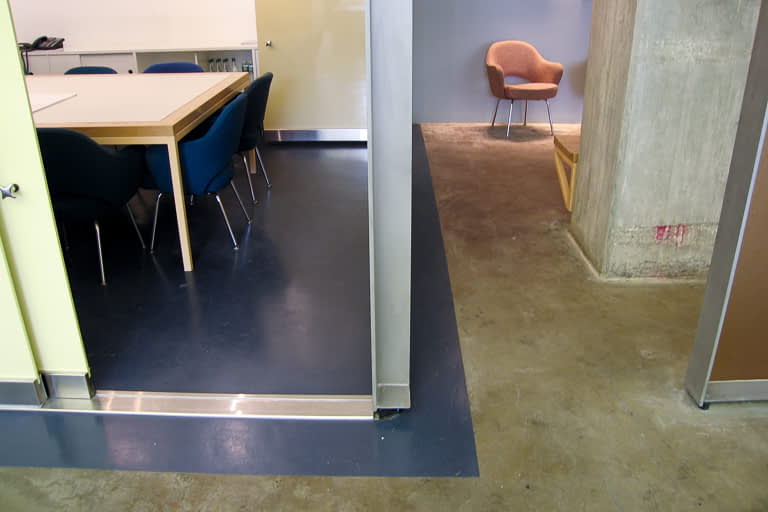
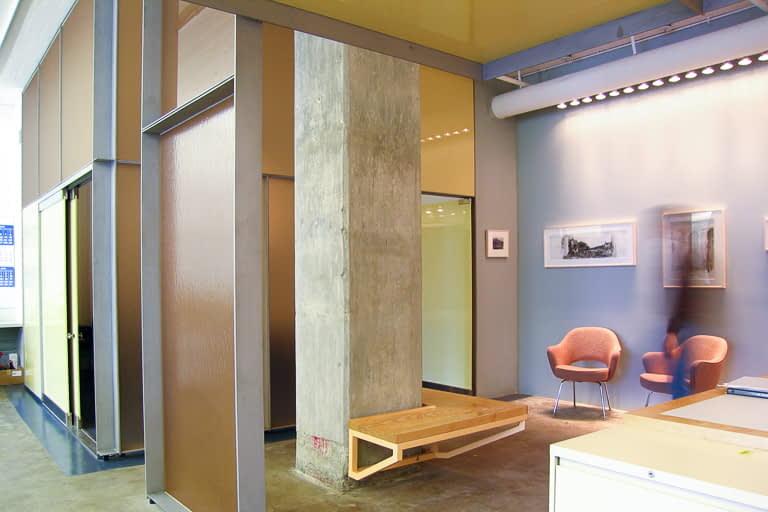
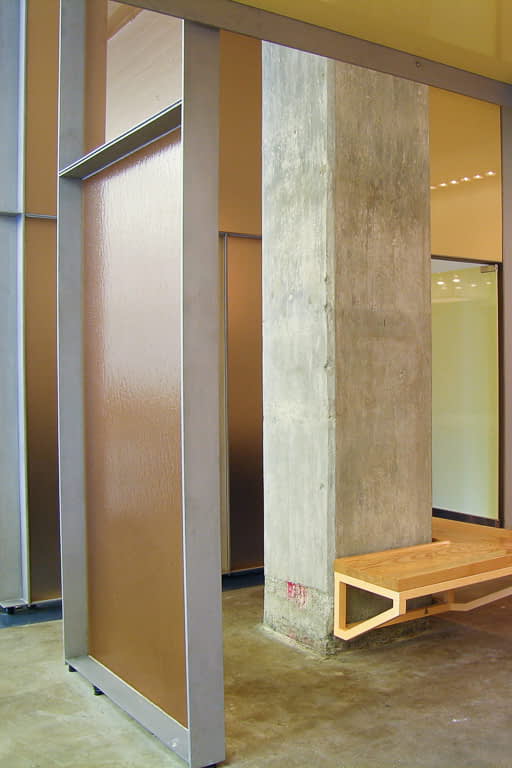
Office
New York, NY
This is an office loft renovation. The loft was divided into a reception area with a conference room, and an office area for employee workstations.
The reception and conference area is created with a system of structural stainless steel angles, the angles support two types of panels: powder coated metal panels and colored glass panels. Contrasting color temperatures were used to differentiate between the reception/conference (warm colors) and the office desk areas (cool colors).