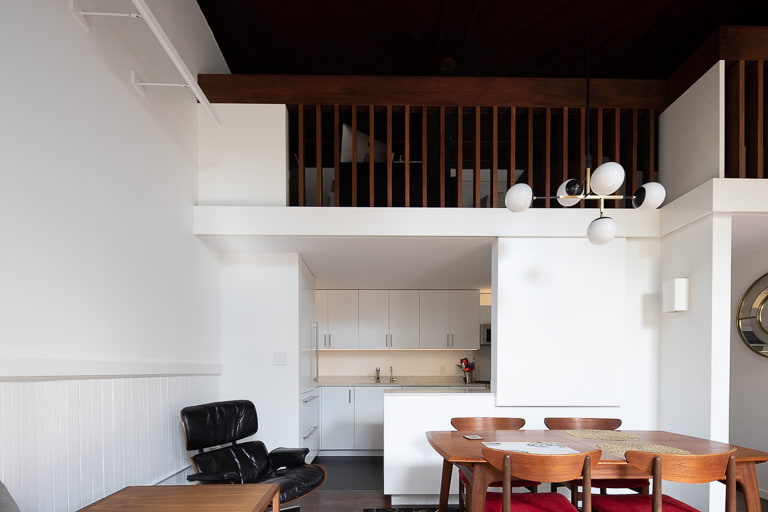
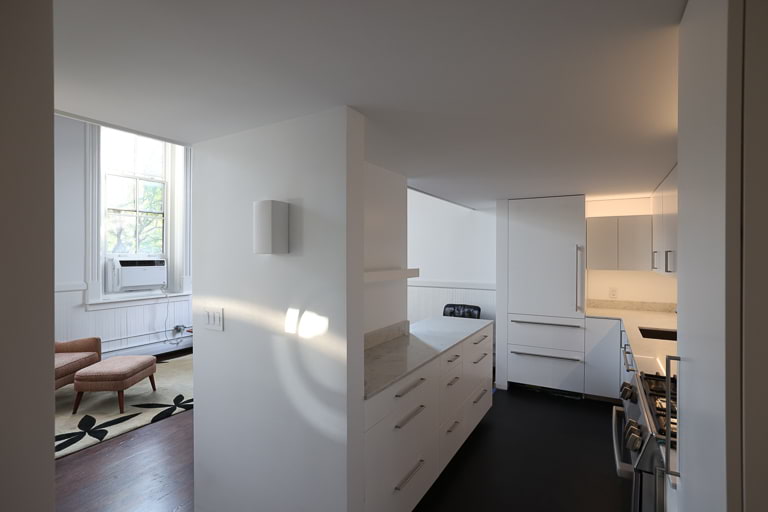
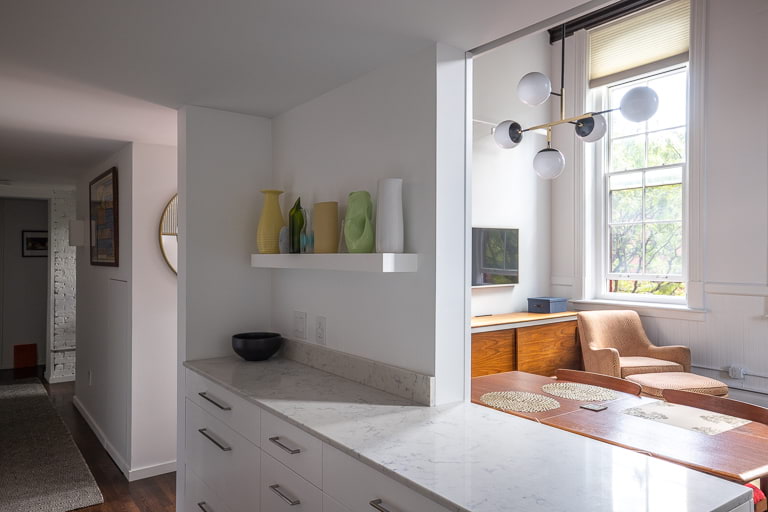
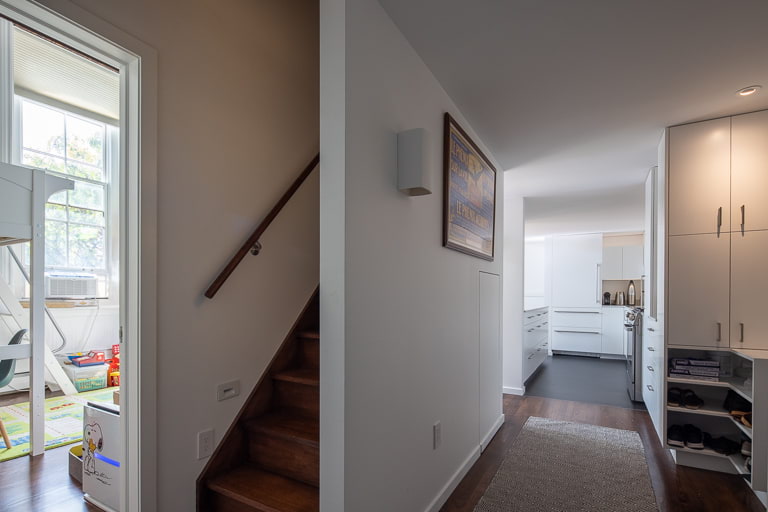
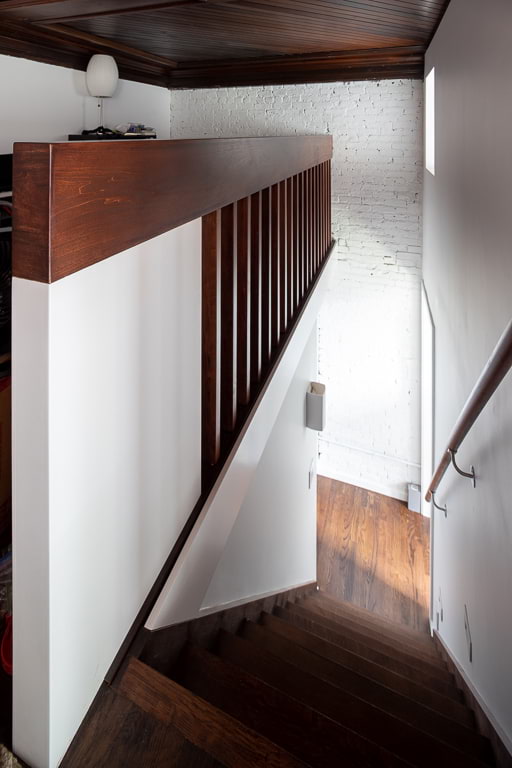
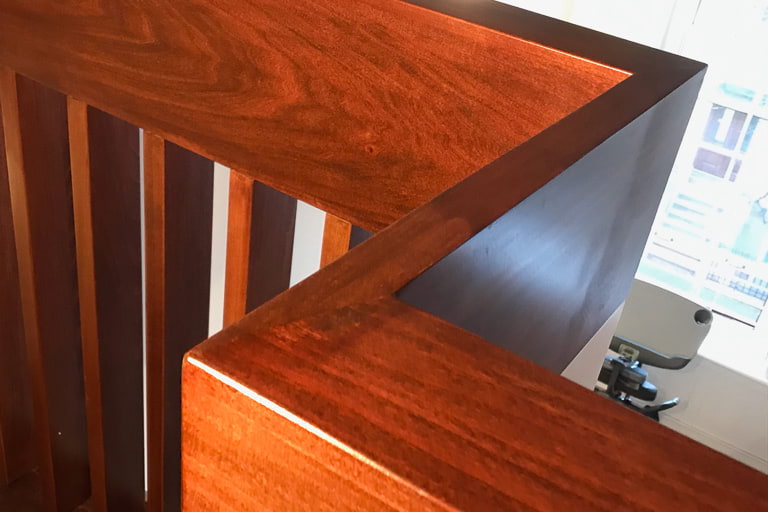
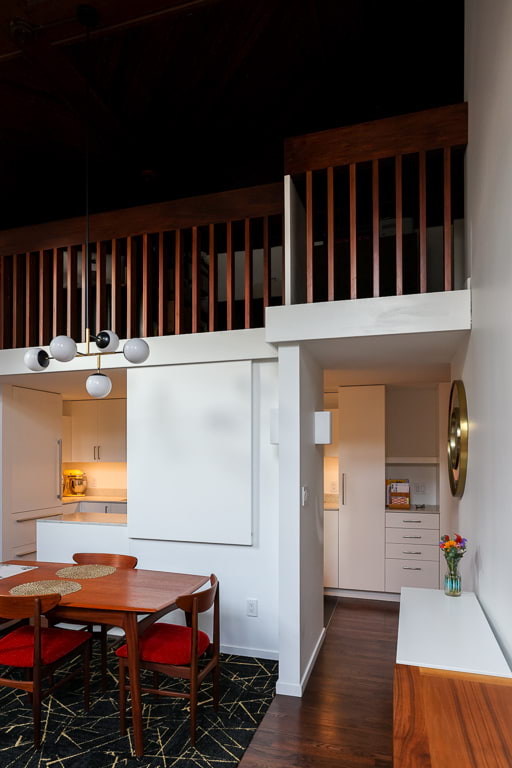

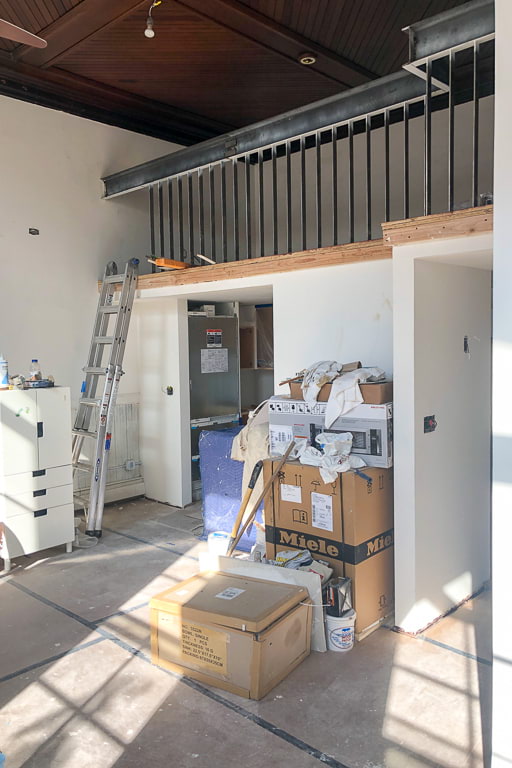
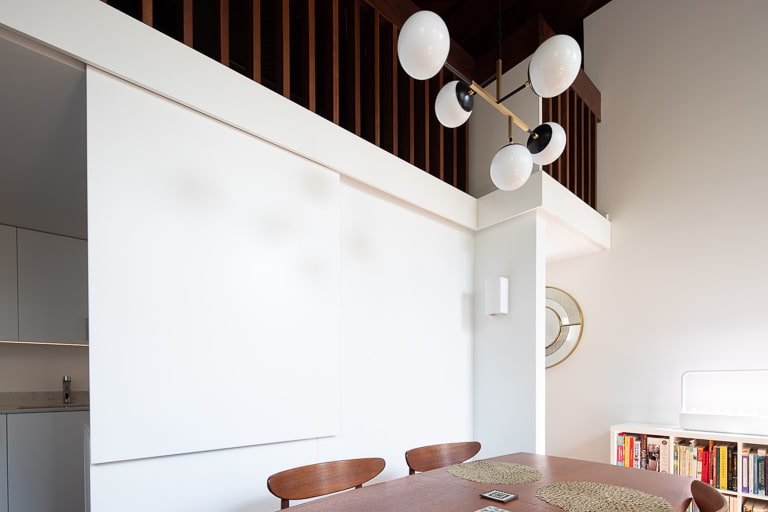
Loft
Brooklyn, NY
This apartment is located in a converted 19th c. school building. The high ceilings allowed for a loft space which is supported by a steel frame.










This apartment is located in a converted 19th c. school building. The high ceilings allowed for a loft space which is supported by a steel frame.