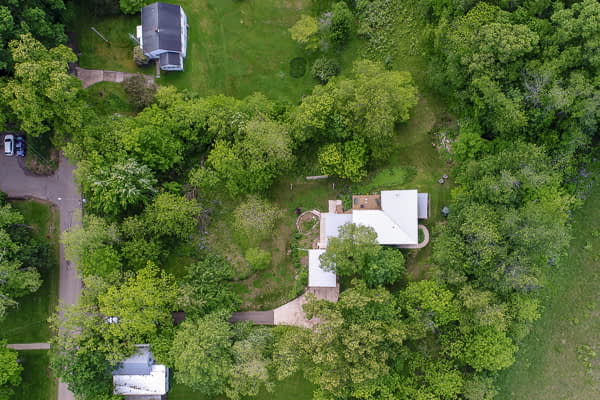
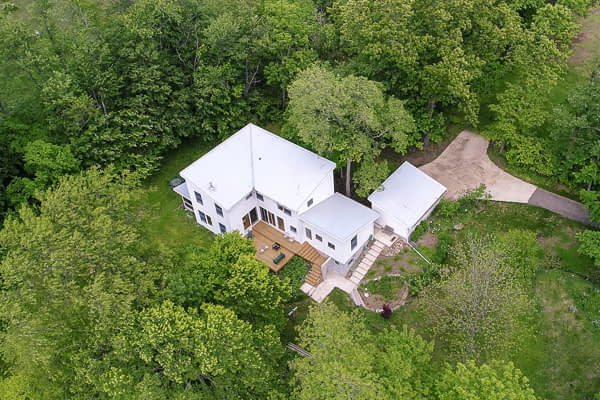
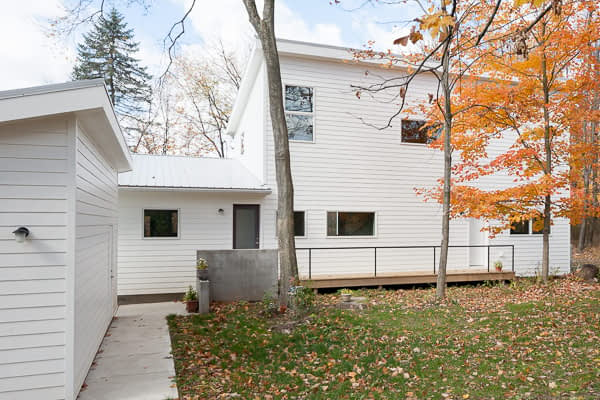
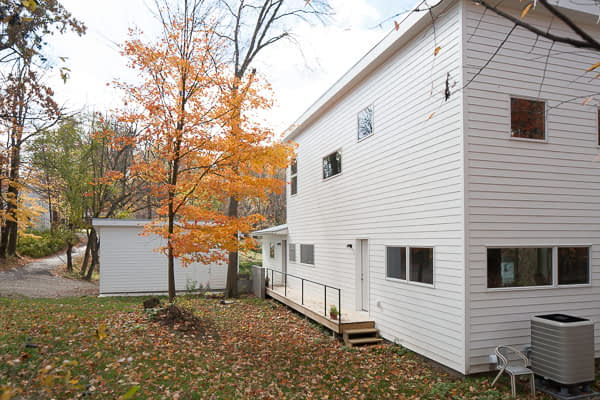
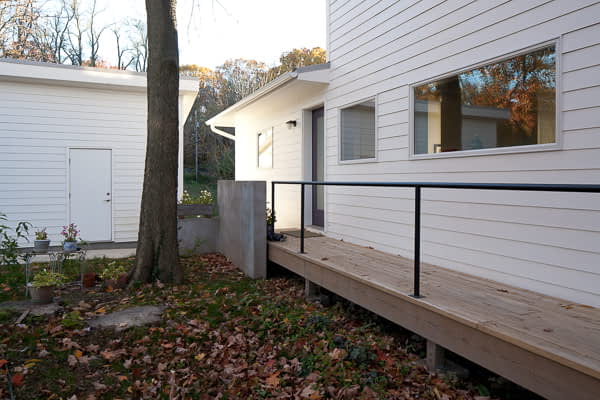
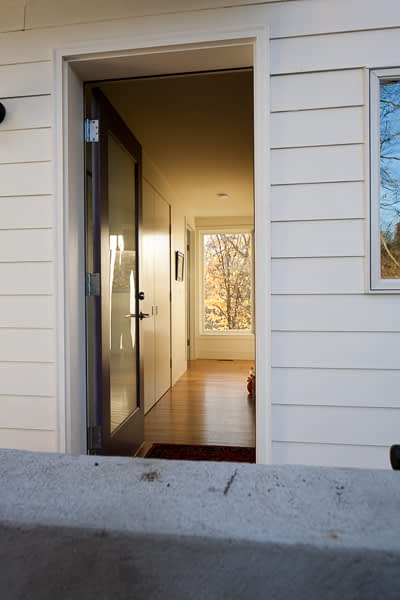
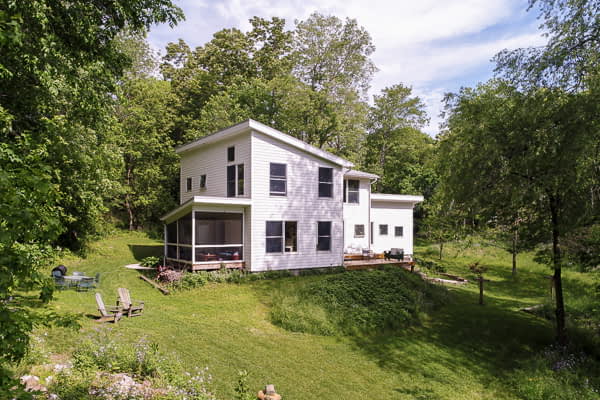

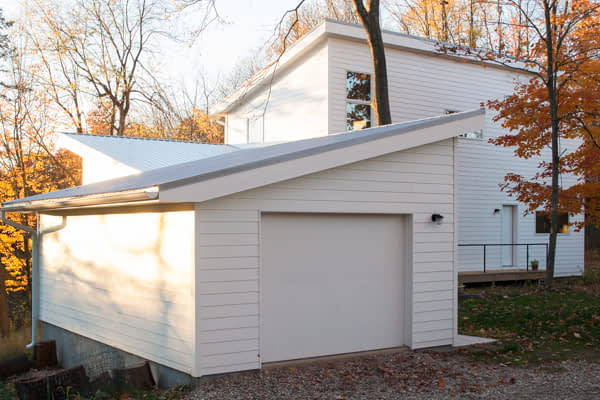
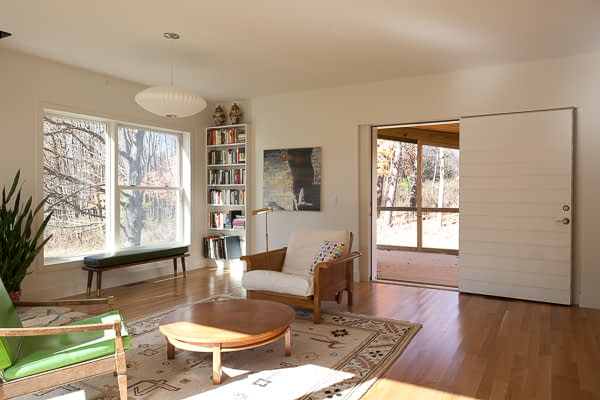
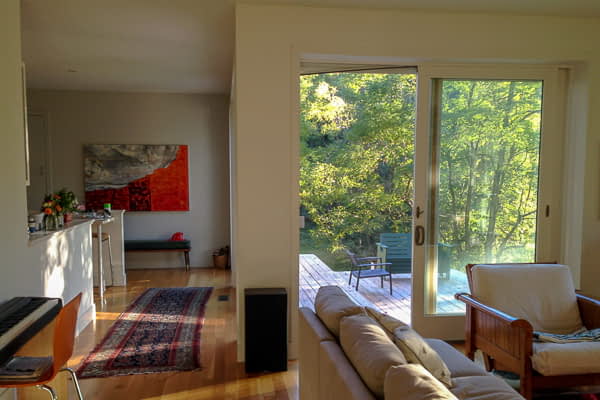

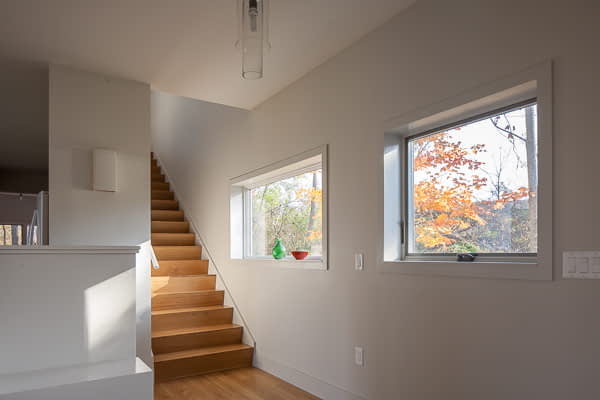
House
Gambier, Ohio
Gambier is a small college town with a surrounding rural landscape. The house is located towards the rear of the lot, set back from the street. There is a drive to the garage along one side of the property, the garage creates one edge of an entry court with access to the front door. The site slopes down to the west and the house sits at a high point. There are good views to the west. The building orientation attempts to maximize winter sun for warmth and utilize prevailing winds in the summer for cooling.
The house is on two levels, the first level is 1500 SF and the second level is 900 SF. There is also a full basement. The house construction is advanced wood wall framing. Cellulose cavity insulation was installed with an exterior layer of rigid foam insulation. Wood battens support field painted cement board siding. There is a metal seam roof.