


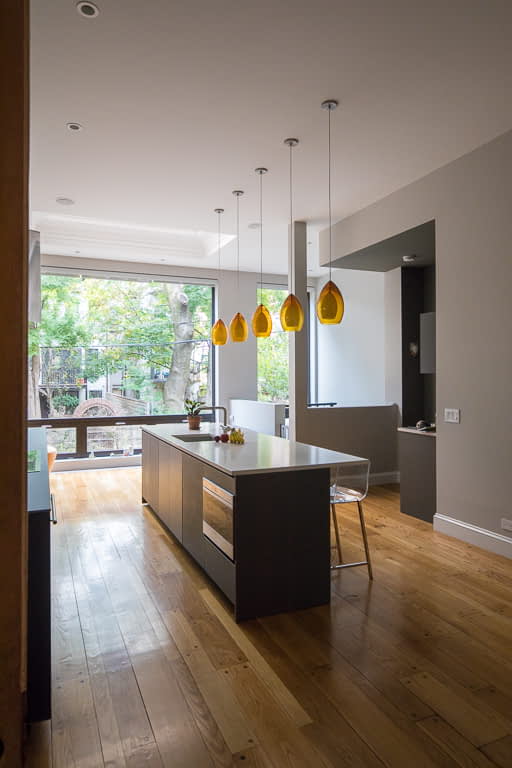
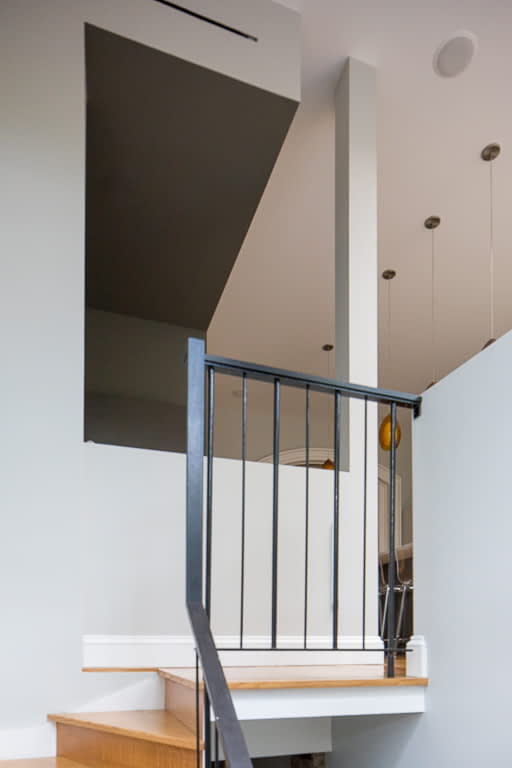
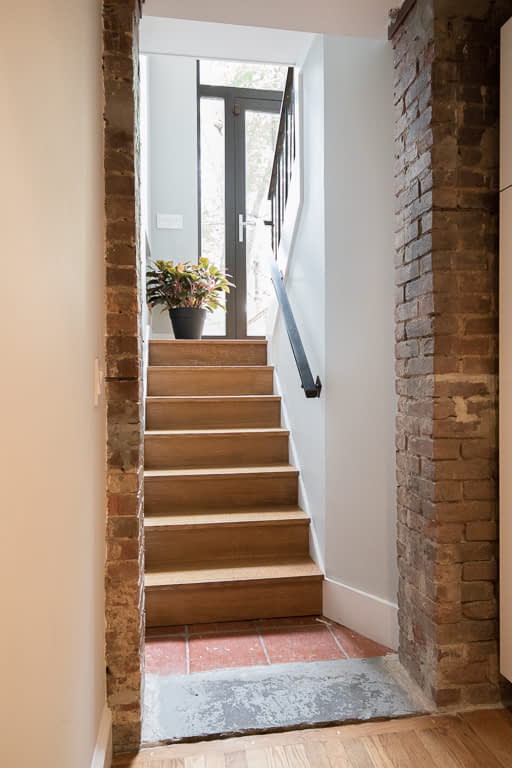


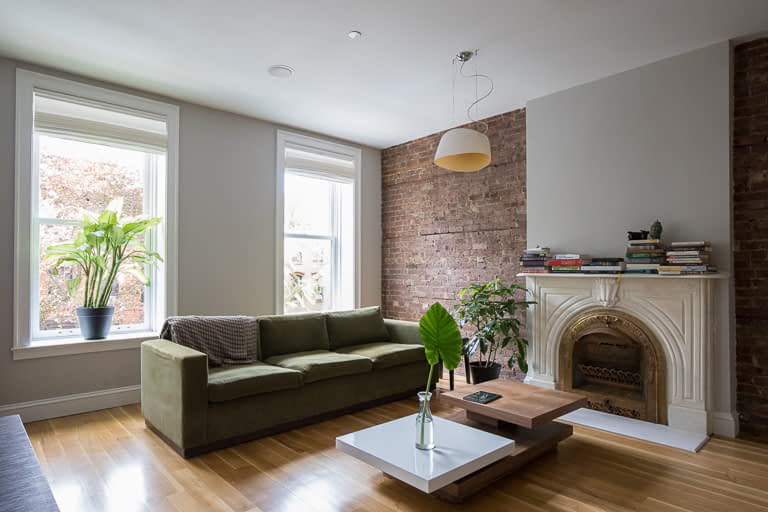

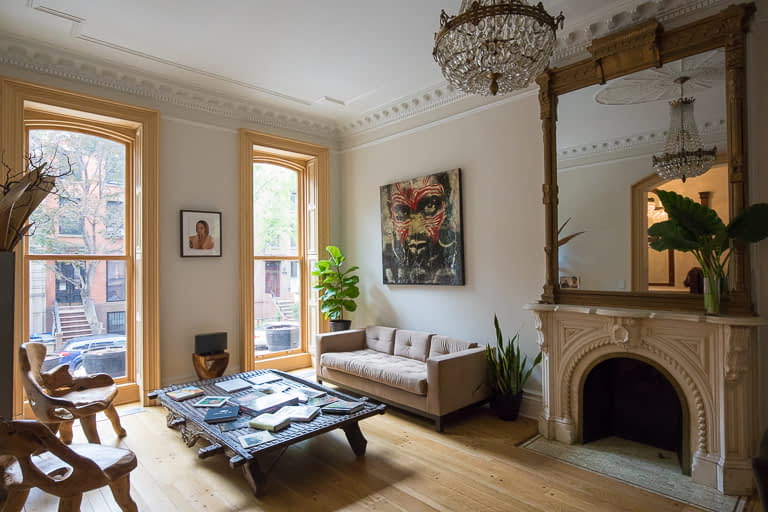
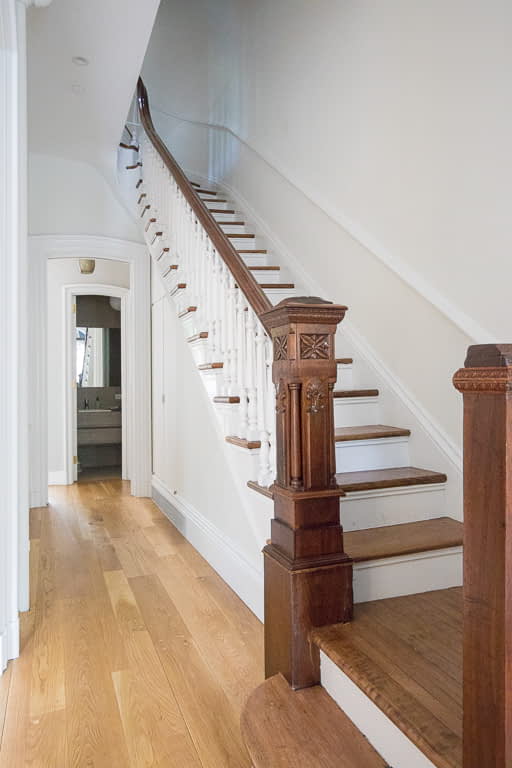
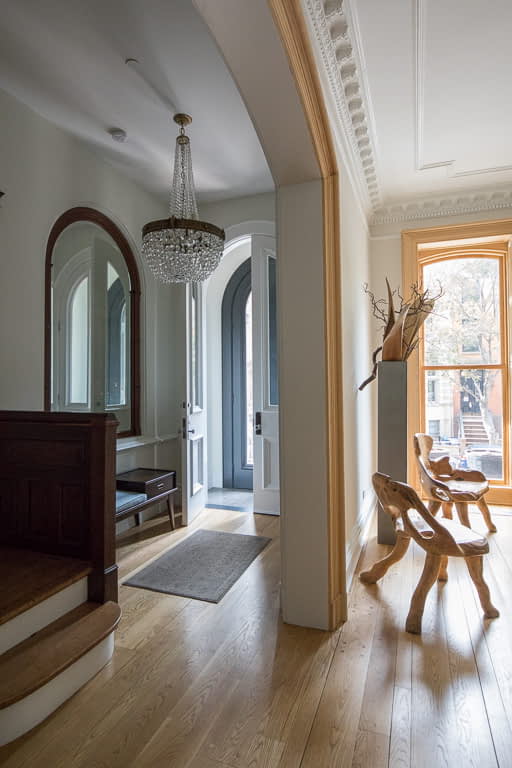
Townhouse
Brooklyn, NY
This townhouse was converted from 4 apartments into 2 apartments. There is a single floor apartment on the garden level for a family member, the second apartment consists of the upper 4 floors. A small patio for the garden apartment was created in the rear yard several steps below the main patio.
Construction included floor joist replacement, masonry repair, heating and cooling systems, and new windows. The rear facade openings were significantly enlarged for larger windows on the parlor and garden levels. A roof skylight and lightwell was created to allow natural light to pass though the 4rd floor into the center space of the 3rd floor below. Access to the patio from the parlor level is through an interior stair with an intermediate exterior landing. The project was subject to approval by the NYC Landmarks Commission.