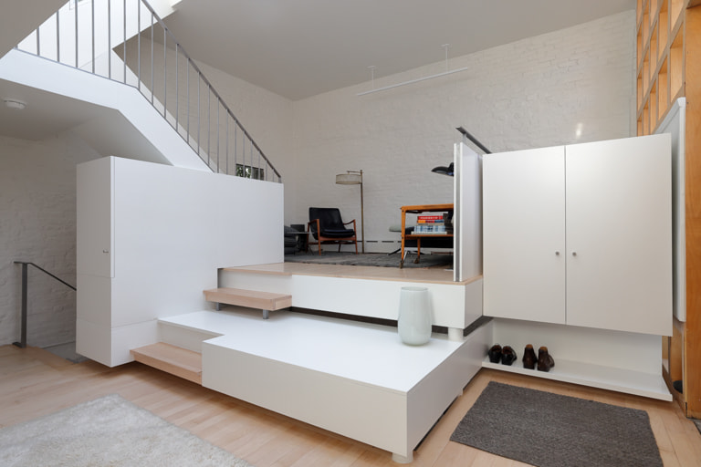
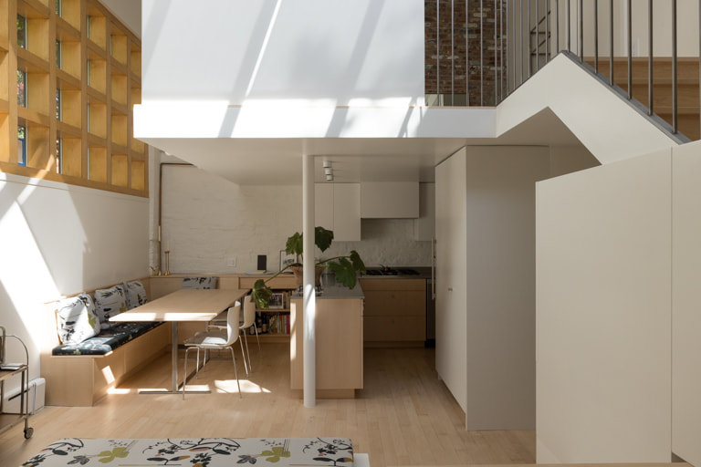
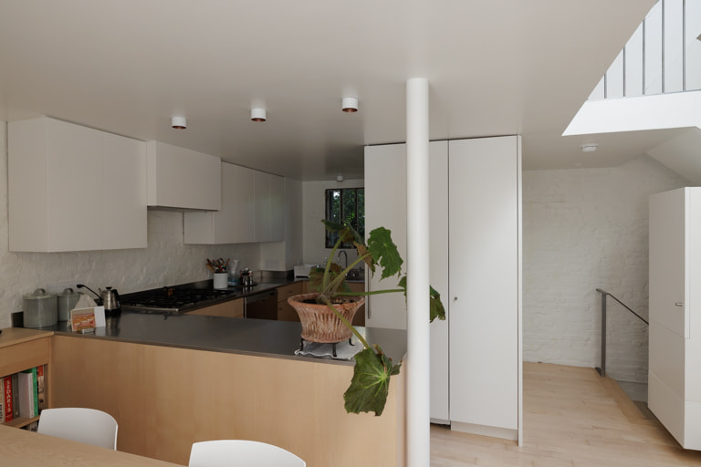
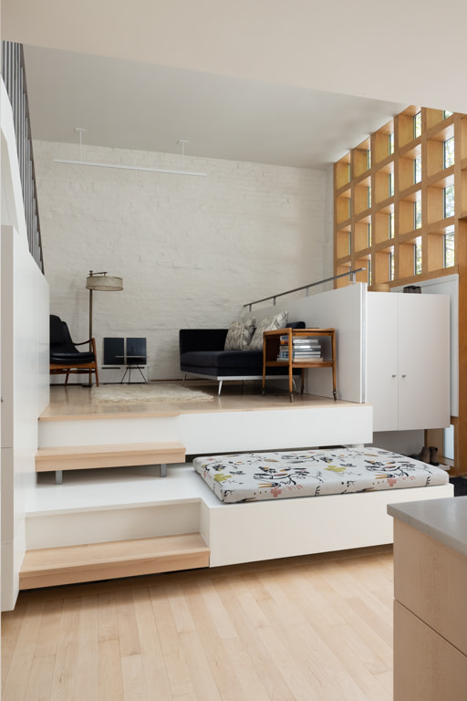
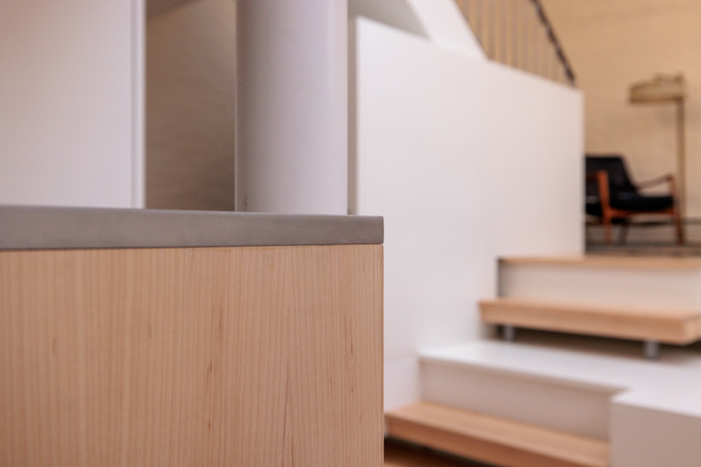
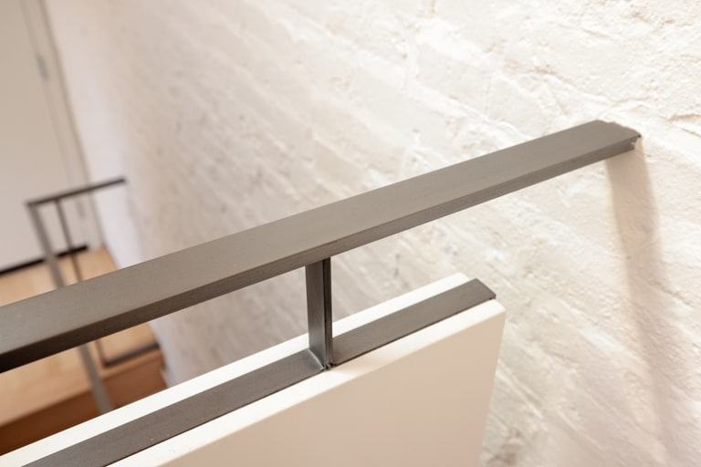
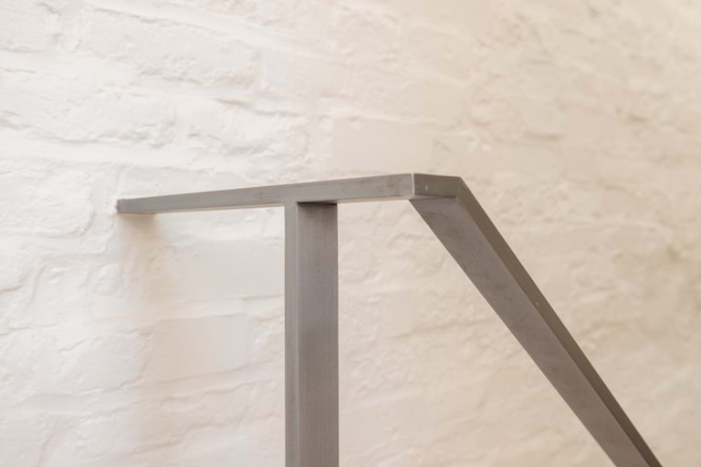
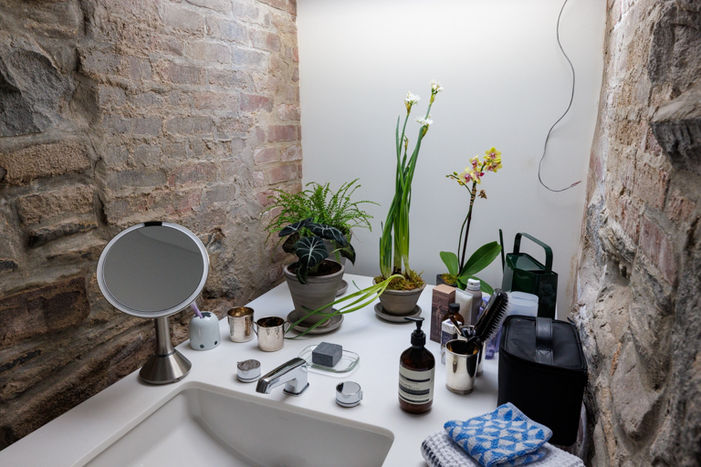
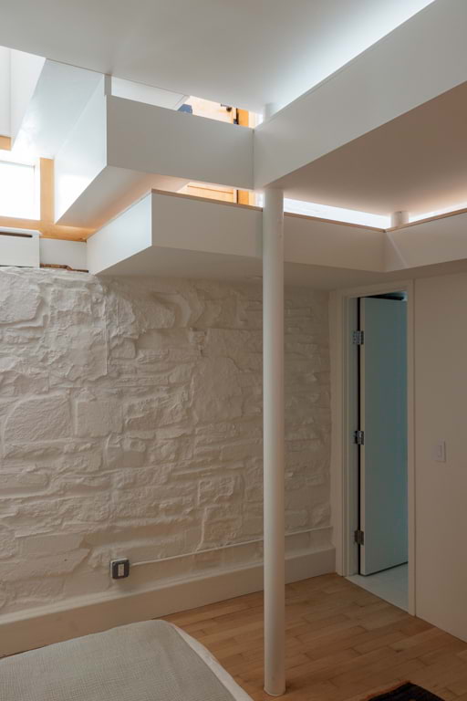
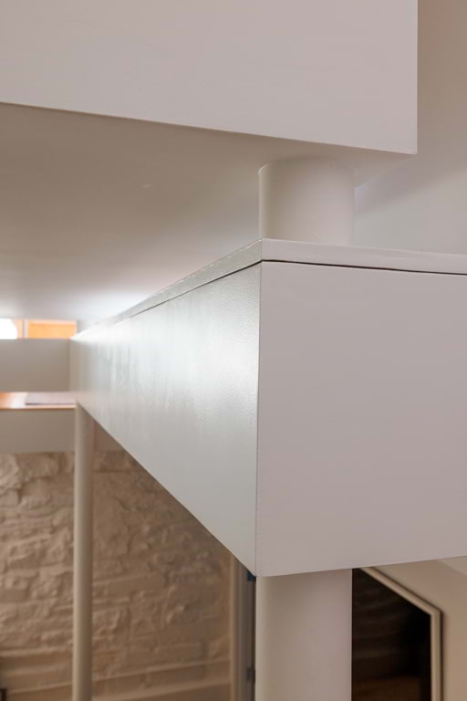
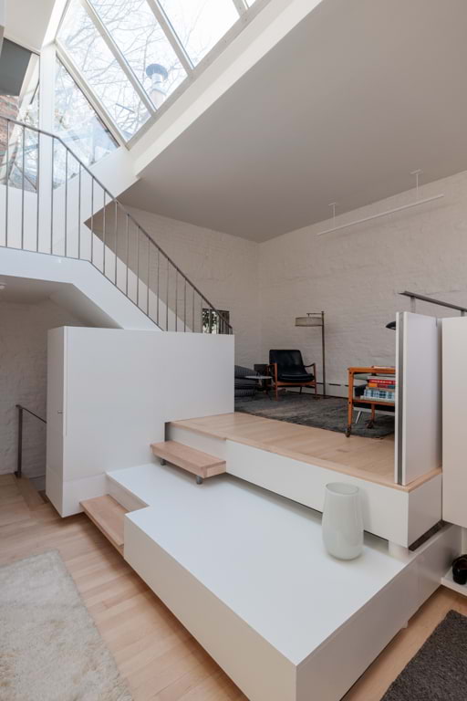
Townhouse
Brooklyn, NY
The townhouse in was originally created in 1980 by combining two small store buildings.
The interior was reconfigured during this renovation to create better circulation between levels and more vertical connection. A mezzanine was added.
The wood floors and millwork are maple with white lacquer cabinets and panels. Railings and counter are custom stainless steel. In addition to a new kitchen and bathroom on the 1st Floor, a legal 3-piece bath was created in the Cellar. There is a mahogany roof deck accessed from the Mezzanine.